Roof flashing comes in multiple sizes for every different purpose. The most common of which are “drip-edge”, “L”, “W”, “Kick-out” and “Counter”. As I go through the different, more common, types of flashing you should expect on your home, remember, just because they are common does not mean another professional hasn’t found an alternate way or custom made metal flashings on site to suite the detail he or she was trying to protect.
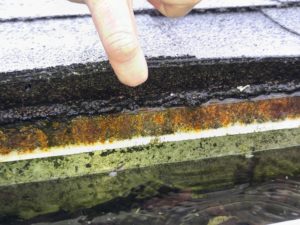
Drip edge flashing installed (and rusted). Gutter amazingly full below
Drip edge flashing is a strip of metal with a slight bend of the lower side. This flashing is commonly used at the eve or bottom of the roof where water will ultimately drip off the roof covering by way of gravitational flow. The drip edge flashing is installed to inhibit the possibility of water wicking back up (opposing gravity) onto the wood decking supporting the roof covering.
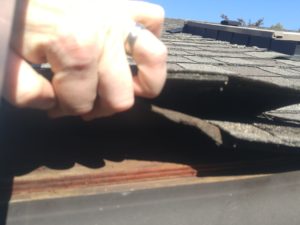
Drip edge flashing missing. Wood exposed
Some metal gutters installed at the eves will have a 90 degree bend applied where the gutter meets the roof sheeting. This style gutter has been approved to be used in lieu of drip edge flashing, but if the gutter sags or detaches, so does the protective feature of the gutter and comes away from the sheeting potentially allowing water to splash onto the edge. If your gutter and roof system was built with this component molded into the gutter, just be aware of it and make sure the gutter stays in place and doesn’t get too heavy.
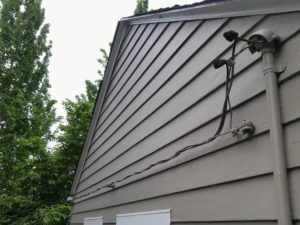
This is a gable roof. Two planes sloped downward.
“L” flashings are another type of roof edge edge flashing. Usually it is used for the rake edge on the gable side of a roof. This flashing is installed in order to deter water movement from getting between the underside of the roofing material and the wood fascia installed at the roof’s pitched edge (the gable portion of the roof). This flashing is intended to be installed below the roof covering. At times I will observed the flashing installed over the roof covering, and this is regarded as a defect since rain water can be directed sideways and ultimately could seep under the flashing and make contact with the wood fascia. The water could then get trapped behind the materials because it could not evaporate easily. This situation could then promote decay and rot at the rake edge and fascias.
“W” flashing is used is the valleys where a roof is pitched in a concave, or inward, manner. The “W” flashing is not mandatory for this application, and two roofing sections can come together at this location without the flashing installed and the roof covering can be carefully woven together. When the “W” flashing is installed it is known as an “Open Valley” and when the flashing is not installed, but the roof covering is woven together it is referred to as a closed valley.
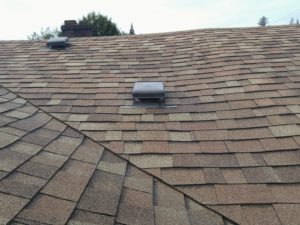
Closed valley does not use “W” flashing
This area gets a lot of water flow since two roofing planes come together at this line and channel water down toward the gutter, so installing the flashing is regarded as a better installation.
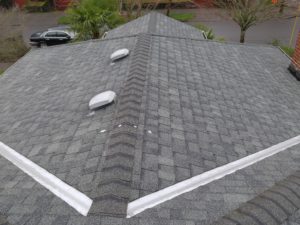
Open valley with “W” flashing
As with any topic, there is more depth to discuss. But I am assuming the reader isn’t looking for any more information beyond the basics. If you would like to discuss further, please call me at my office.
